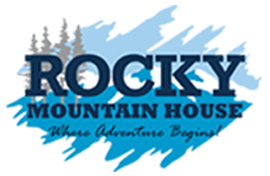The following development permits have been issued by the Town of Rocky Mountain House Planning and Community Development Department:
| 24/14 | Town & Country Farmer's Market (1568 sq. ft. & 1767 sq. ft) | 4911 49 St | Lot 14-18 / Block 22 / Plan 101AJ | Development Permit 24/14 (Click Here) |
| 24/15 | Office (Professional Medical Clinic - 9,720 sq. ft & Primary Care Network - 3,192 sq. ft), Retail Sales Establishment – (Pharmacy - 1500 sq. ft.) and a Child Care Facility - (2,018.5 sq. ft.) be located as per the submitted site plan. | 5020 - 44 Street | Lots 12-13 / Block 61 / Plan 781MC | Development Permit 24/15 (Click Here) |
| 24/16 | Home Occupation - Class 2 - Ruff Paws Nail Spa Ltd. - Mobile Basic Dog Grooming | 5308 53 St | Lot 6A / Block B / Plan 598NY | Development Permit 24/16 (Click Here) |
| 24/17 | Accessory Structure - Wheel Chair Ramp (23' x 36") and Deck (90" x 90") | 5224 56A St Close | Lot 19 / Block 5 / Plan 2981RS | Development Permit 24/17 (Click Here) |
| 24/18 | Accessory Structure - Replacing Existing Landing and Ramp with New Ramp (222.76 sq. ft.), New Sidewalk for Ramp (32.77 sq. ft.), New Landing (134.47 sq. ft.) and New 6 ft Wide Sidewalk to Southeast Corner of Existing Building | 5236 - 54 Street | Lot 10 / Block 1 / Plan 2217MC Lot 11 / Block 1 / Plan 5780KS | Development Permit 24/18 (Click Here) |
| 24/19 | Manufactured Home (16' x 60') | #36, 4308 42 Ave | Lot 1 / Block / Plan 8022053 | Development Permit 24/19 (Click Here) |
| 24/20 | 5 Unit Row House Building (Executive Style, Three-Story) with Attached Decks (Total Site Coverage of 477.90 Sq. M.) | 5032 48 St | Lots 31-36 / Block 11 / Plan 101AJ | Development Permit 24/20 (Click Here) |
| 24/21 | Accessory Structure - Existing Deck with Enclosed Gazebo and Pergola (630 sq. ft. Combined) with Two Steps (6 1/4 ft x 11" x 33" - North Step, 5 ft 3/4" x 11" x 40" - East Step), Step Deck (4 ft x 7 ft) and Hot Tub (5' x 7') | 4507 - 47 Street | Lot 11 / Block 38 / Plan 1886HW | Development Permit 24/21 (Click Here) |
| 24/22 | Manufactured Home (12' x 57') (1977), with 12' x 16' Addition and 6' x 12' Deck | 25-5311 60 St | Lot 36 / Block 7 / Plan 8822031 | Development Permit 24/22 (Click Here) |
Any person claiming to be affected by a discretionary use decision of the Development Authority may appeal to the Regional Subdivision Development Appeal Board (SDAB) by serving written notice of appeal, along with the applicable fee of $150, within 21-calendar days after the date on which the written decision is given. A notice of appeal should be filed with the Regional SDAB - PCPS at Unit B, 4730 Ross Street, Red Deer, Alberta T4N 1X2.
A permitted use decision may not be appealed unless it involves a variation or misinterpretation of the Town's Land Use Bylaw.
If you have any questions on the above information, please contact Planning and Community Development Department at 403-847-5260.
