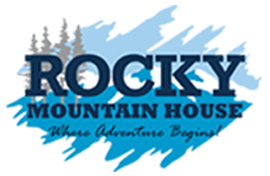The following development permits have been issued by the Town of Rocky Mountain House Planning and Community Development Department:
2026 - Click here to view the list of development permits issued this year to date.
List of Development Permits from Previous Years
2025 - Click here to view the list of development permit issued in 2025.
Any person claiming to be affected by a discretionary use decision of the Development Authority may appeal to the Regional Subdivision Development Appeal Board (SDAB) by serving written notice of appeal, along with the applicable fee of $150, within 21-calendar days after the date on which the written decision is given. A notice of appeal should be filed with the Regional SDAB - PCPS at Unit B, 4730 Ross Street, Red Deer, Alberta T4N 1X2.
A permitted use decision may not be appealed unless it involves a variation or misinterpretation of the Town's Land Use Bylaw.
If you have any questions on the above information, please contact Planning and Community Development Department at 403-847-5260.
