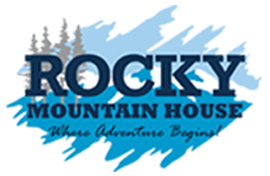
Where can I find out about Land Use Bylaw amendments or changes to other statutory planning documents?
If Council is considering changing a statutory planning bylaw, such as the Land Use Bylaw, Municipal Development Plan, or an Area Structure Plan, notices of public hearings and a summary of the proposed change are required to be published in the local newspaper. These are also posted to the Town's website here.
Municipal Development Plan (MDP) Bylaw 2020/20
The Municipal Development Plan (MDP) is the vision planning document that all other statutory documents, and ultimately, the Land Use Bylaw (LUB), is derived from. It acts as the road map for long-term development of the town. It establishes a shared vision for the future and outlines a path for getting there.
The Municipal Government Act states that an MDP must address future land use and development, the provision of municipal services and facilities, school and municipal reserves, and the coordination of transportation systems and infrastructure.
Land Use Bylaw (LUB) Bylaw 2020/19
The Land Use Bylaw (LUB) is the document that designates land into different zoning districts, and regulates the purposes for which land and buildings may be used in each district. The LUB provides clear regulatory direction for land use and buildings to ensure successful implementation of the Municipal Development Plan (MDP). While the MDP provides the road map, the LUB provides the guidance to see it through by regulating use and development of land and buildings within the Town. It sets out various zoning districts, acceptable uses within each area, and how decisions on development applications are made.
The LUB is the most specific planning document, and is the primary document referred to in development permit decisions. For any new development in Town, reference the appropriate section or zoning district to ensure the proposed development will conform with the Land Use Bylaw.
Please see the Land Use Bylaw Map and find your property on the map to determine your zoning.
Overtime, the Land Use Bylaw may be amended.
Contact the Planning and Community Development at 403-847-5260 about completing a Land Use Bylaw Amendment Application.
Area Structure Plans (ASP) / Area Redevelopment Plans (ARP)
Area Structure Plans are statutory documents approved by Town Council that provides the long-term plan for development in new growth areas. Area Structure Plans provide more detail than the overall Municipal Development Plan, but not the extent of detail as in the Land Use Bylaw. Area Structure Plans provide the actual land uses that are to be designated to newly developed lands prior to subdivision.
For undeveloped areas within Town, developers are required to prepare an outline plan that conforms with the associated Area Structure Plan prior to subdivision approval. For developed areas within Town that are undergoing infill development, developers are required to conform to the requirements of the Area Redevelopment Plan that are established (if any)
Outline Plans
An Outline Plan is a non-statutory plan that provides land use and servicing frameworks for future subdivision and development within neighbourhoods. Below is a list of current Outline Plans for the Town of Rocky Mountain House.
Intermunicipal Development Plan Bylaw 07/19LU
The Rocky-Clearwater Intermunicipal Development Plan is a planning document signed by both the Town of Rocky Mountain House and Clearwater County, that guides the future development of the land within, and surrounding the Town's boundaries. It plans for the orderly expansion of the Town's boundaries through annexation or joint development and provides a long term plan for the growth of the Town.
Architectural Guidelines
Architectural Guidelines have been in place since December 2011 to encourage new developments to conform to the Town's Historical Hudson's Bay Trading Fort theme. The purpose of this theme was to tie into the Town's unique trading fort history that founded the town in 1799.
For more information on the Town's history through being the westernmost post along the North Saskatchewan River, please see the About Rocky section.
For questions on the architectural guidelines document, please contact the Planning and Community Development Department at 403-847-5260.
Planning and Development Policies
Town Council approves policies in accordance with Municipal Government Act (MGA).
Click here for commonly-requested policies related to Planning and Development.
